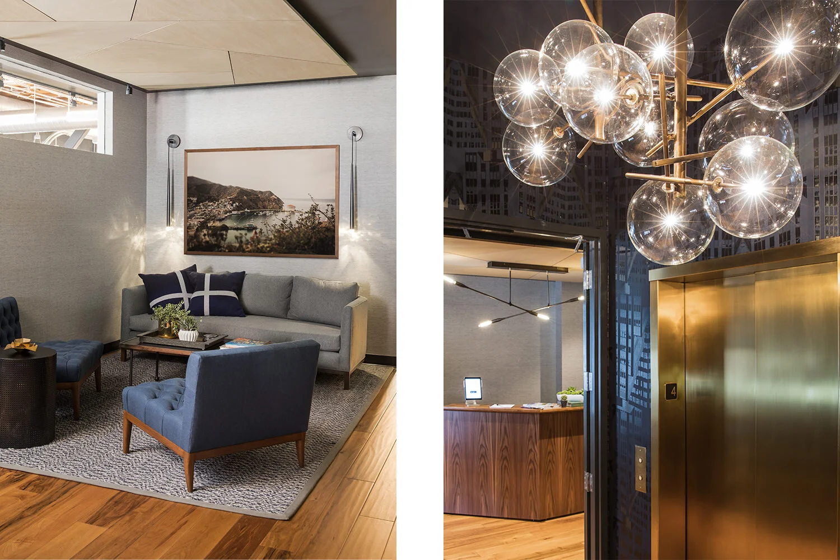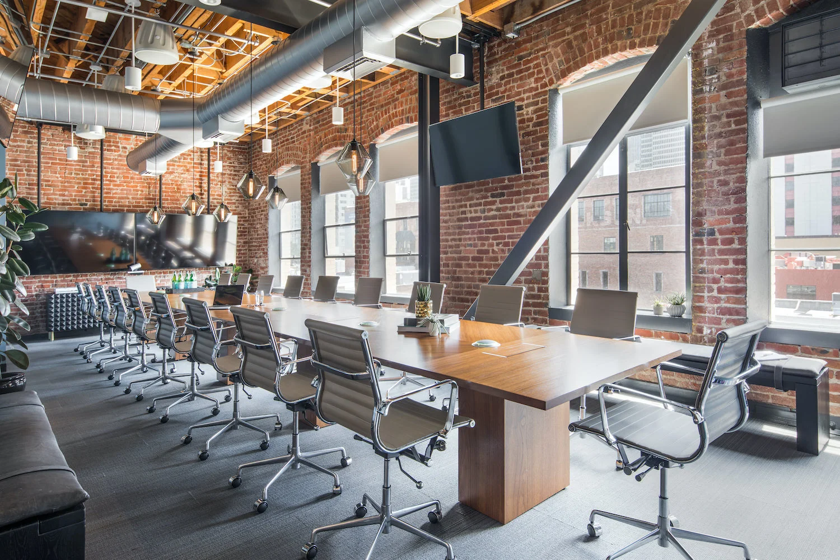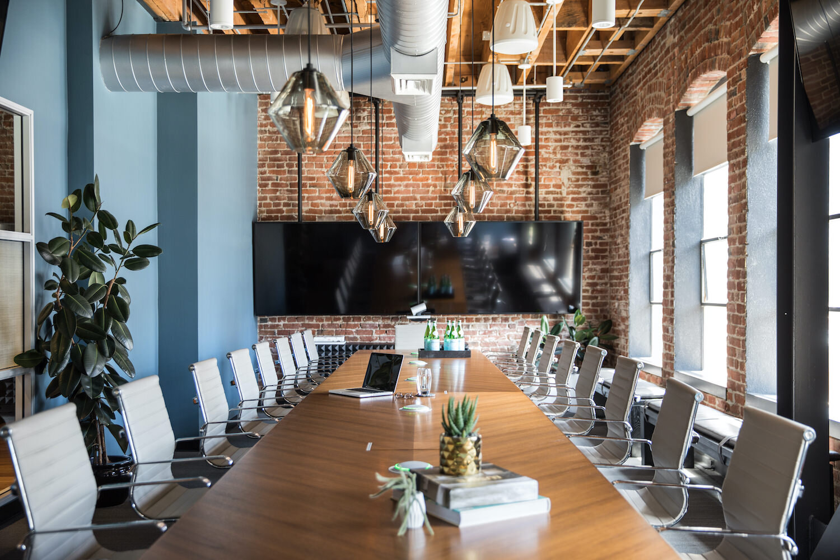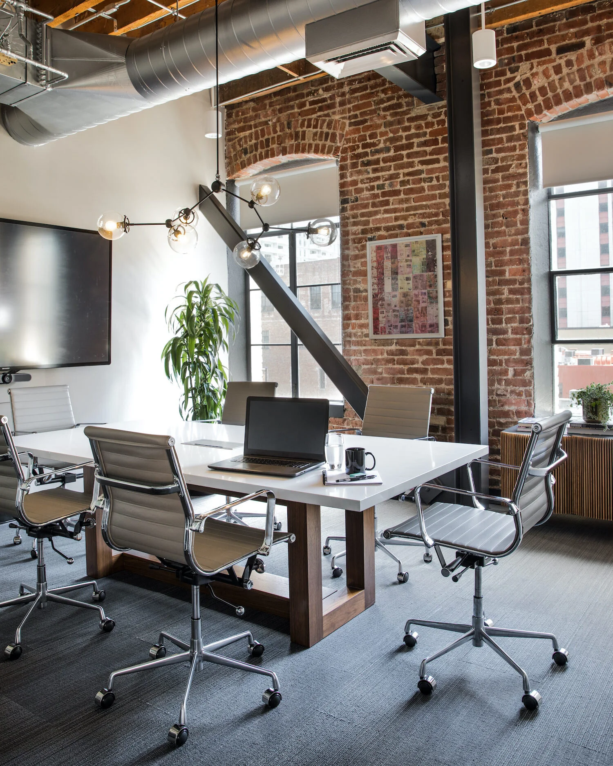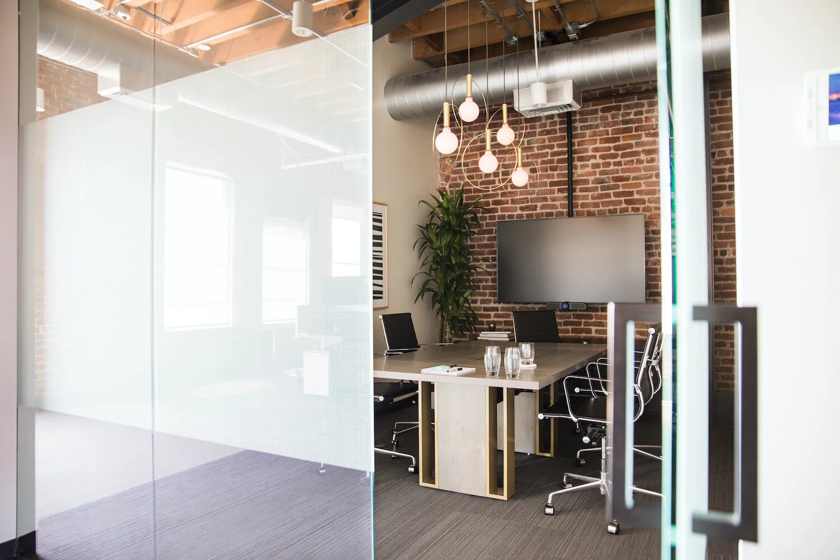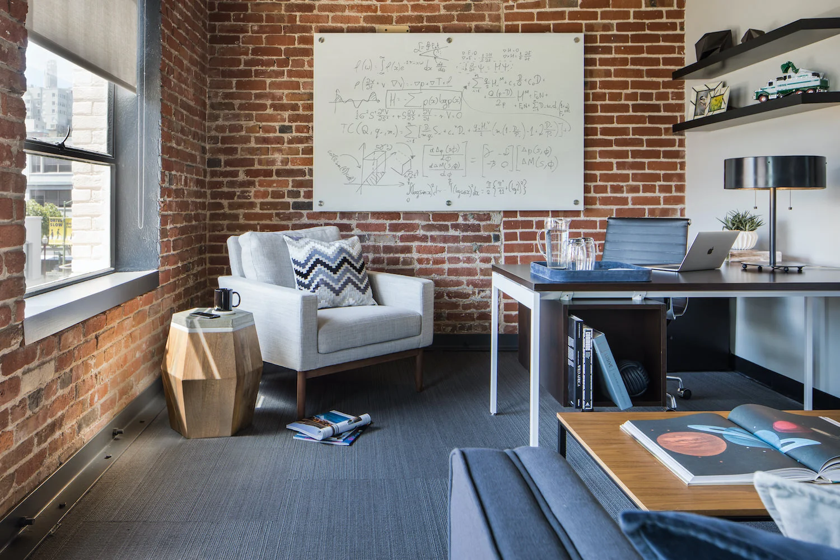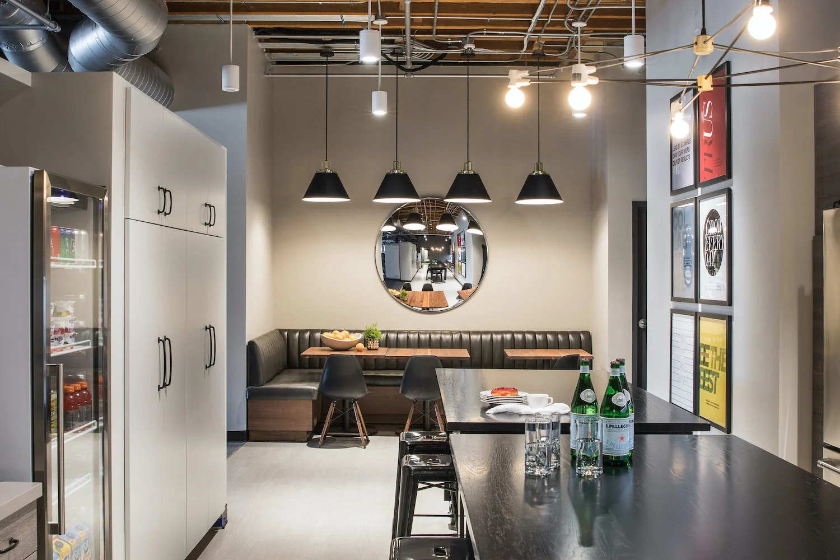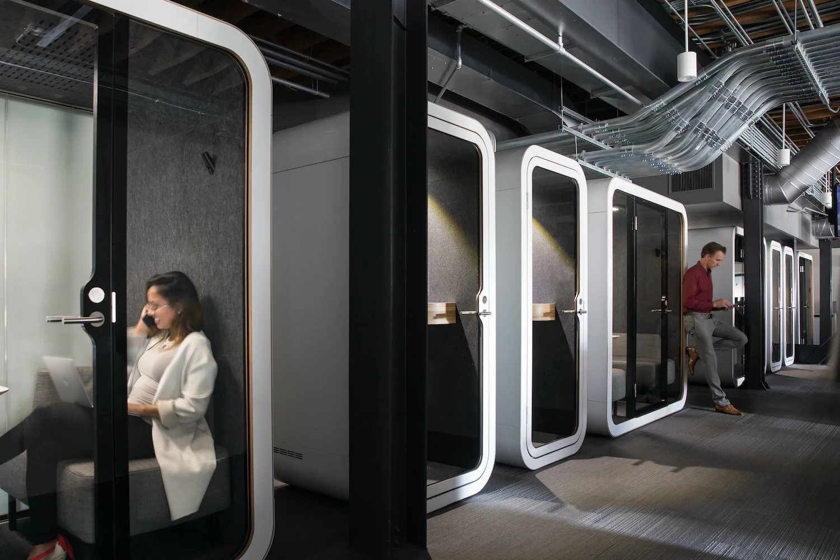WEALTH MANAGEMENT COMPANY | SAN FRANCISCO | CALIFORNIA
We designed the third level of this company headquarters to compliment the exposed brick and plumbing elements with a masculine color scheme accented by sculptural lighting, warm walnut woods, and a mix of metal, glass and stone finishes throughout. This modern luxury workplace offers both private and public spaces for concentration and collaboration.
Photography: Thomas Kuoh
Architecture: Jennifer Tulley Architects
Construction: Cairn Construction

